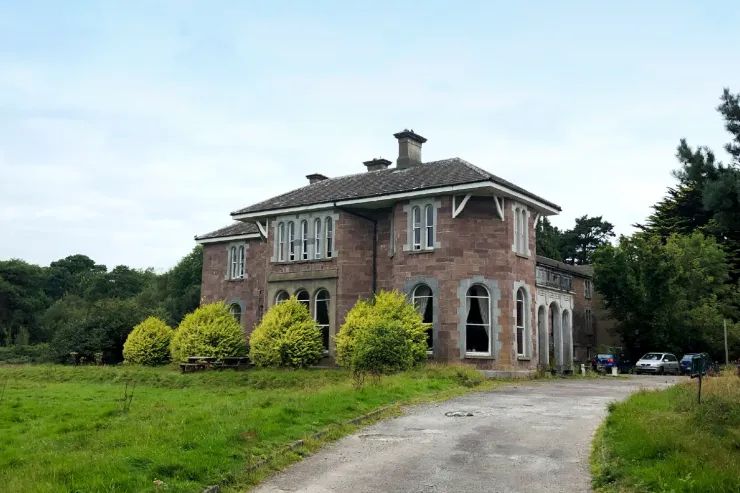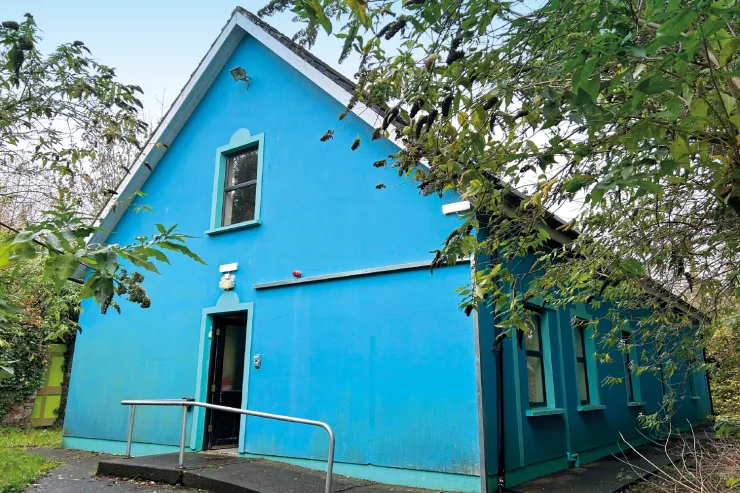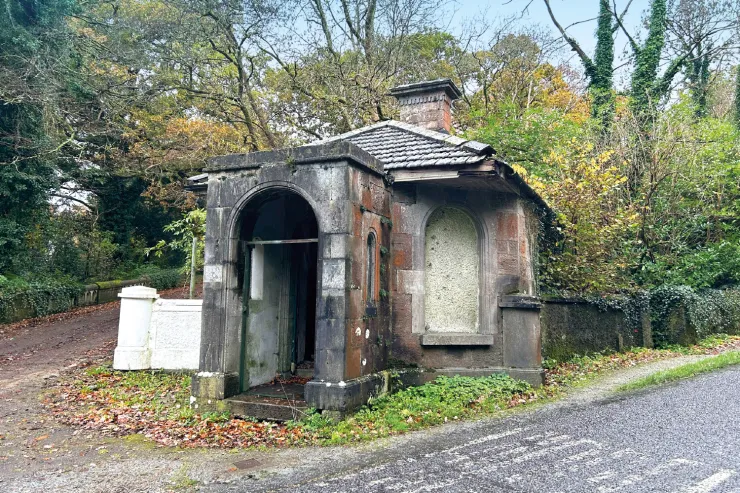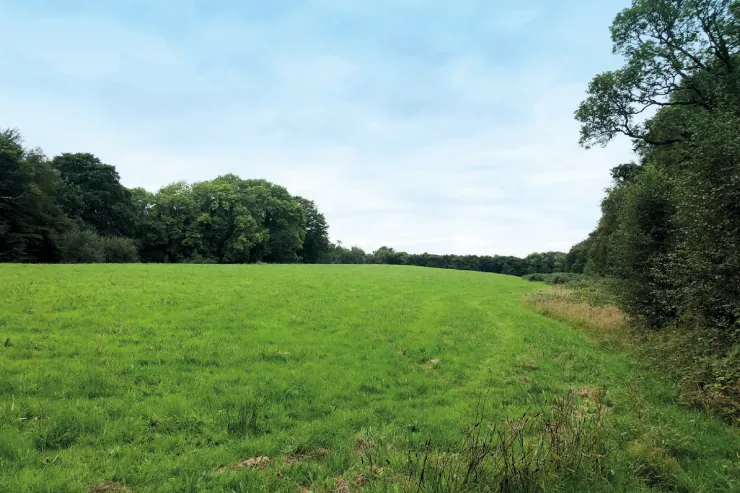The Buildings
Aghadoe House
Comprises a part two and three storey property recently in use as a hostel (25 Bedrooms) and ancillary accommodation including kitchens, dining areas, recreational rooms, reception rooms and toilet facilities together with ample on-site parking.


The Lodge
‘The Lodge’ is located at the rear of the original house and comprises a single storey residential building with 11 bedrooms.

Gate Lodge
The gate lodge is located at the entrance to the property off the R563 (Dingle Road) and is of similar design to Aghadoe House and comprises a single storey building with two rooms.

The Grounds
Aghadoe House comprises a total site area of approximately 24.31 hectares (60.06 acres) with lawns to the south and west of the main house. The remainder of the grounds / lands comprises of mature woodlands / forestry and walkways surrounding an undeveloped central meadow / agricultural land of approximately 3.5 hectares (8.6 acres). There are several walkways on the perimeter of the property.
Investment Property
At the rear of Aghadoe House and to the north of the holding along the main road (R563 – Dingle Road) a portion of the overall site (comprising approximately 4.79 hectares (11.83 acres) including the original Coach House buildings) is held subject to an Agreement for Lease (AFL) to a third party. An annual sum of €50,000.00 is payable under the terms of the AFL since 1 January 2020.
Pursuant to the terms of the AFL, planning permission PP19/565 has been obtained for the relevant plot. The proposed development comprises a distillery enterprise with ancillary tourist related uses including retail, restaurant, and bar facilities.
In the usual way, the AFL attaches an agreed form of lease, to be held in escrow pending satisfaction of the terms of the AFL. The lease on delivery will be for a term of 50 years from 1/1/2020 with 5 yearly rent reviews in line with Consumer Price Index (“CPI”). The initial rent receivable is set at €50,000 per annum. Further details are available on request.
